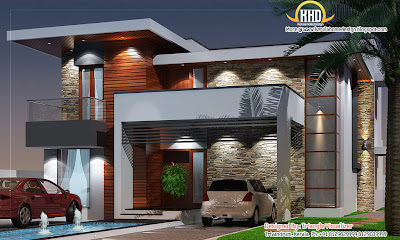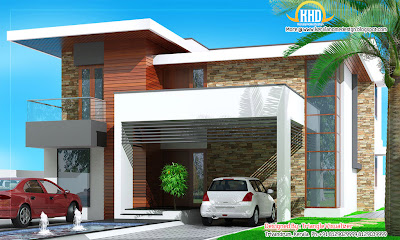
Floor Plan and Details
GroundFloor : 1636 Sq. Ft.
First Floor : 1195 Sq. Ft.
Bedroom : 4
Bathroom : 5
Total Area: 2831 Sq. Ft.
- Courtyard
- Water body
- Swimming pool
- Deck ...etc


For More Info about this House Elevation, Contact
Designer : Praveen P.S
Triangle Visualizer,
Preetha Building,Near Canara Bank,
Poojapura,Trivandrum
Email:info@trianglegroups.com
Ph: +91 8129029999,8129039999

Tidak ada komentar:
Posting Komentar