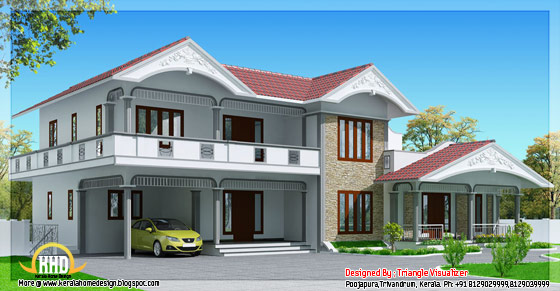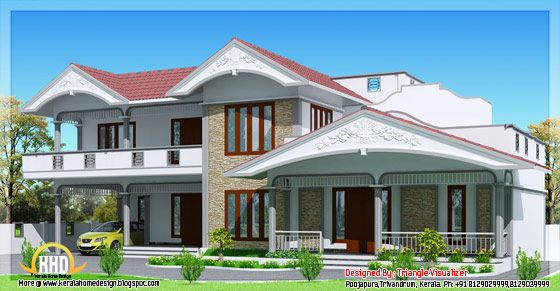

House Details
Ground Floor : 1900 Sq. Ft.
First Floor : 1090 Sq. Ft.
Bedroom : 4
Bathroom : 4
Total Area : 2990 Sq.Ft.
Facilities in this house
- Drawing
- Dining
- 2 Living area
- Kitchen
- Work Area
Designer : Er.Mahesh
Triangle Visualizer,
Preetha Building,Near Canara Bank,
Poojapura,Trivandrum
Email:info@trianglegroups.com
Ph: +91 8129029999,8129039999
Tidak ada komentar:
Posting Komentar