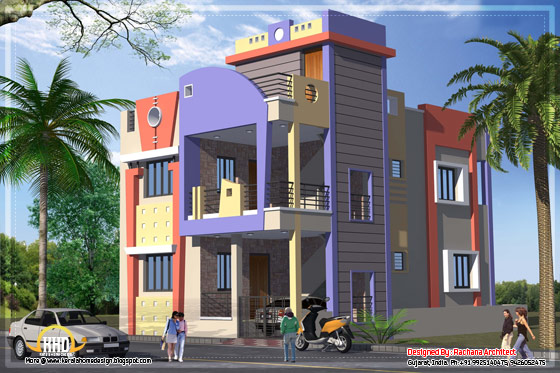
House Sq.Ft. Details & facilities
Ground Floor: 935.34 Sq. Ft.
First Floor: 647.59 Sq. Ft.
Total Area: 1582.93 Sq. Ft.
Ground Floor Bedroom: 1
First Floor Bedroom: 1
Ground Floor Bathroom-Toilet: 2
First Floor Bathroom-Toilet: 2
Parking: 1


For More Information about this House, Contact (Home design Gujarat)
Designer: Sanjay Doshi
Rachana Architect
F/1 Mahalaxmi Chamber
Opp- Jain Society - Godhra-389001
Gujarat
Email:sanjay9925140475@yahoo.in
Mobile: +91 9925140475, 9426052475
Tidak ada komentar:
Posting Komentar