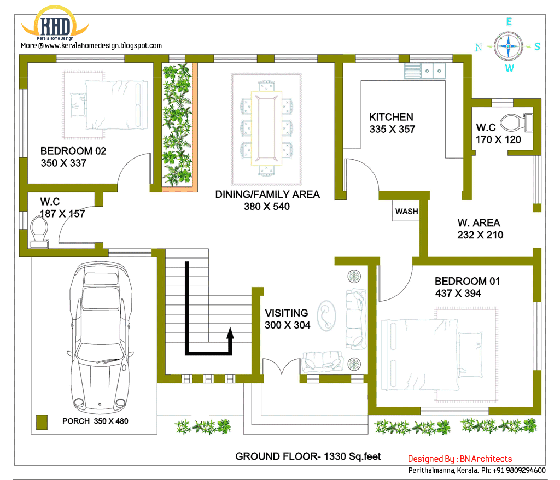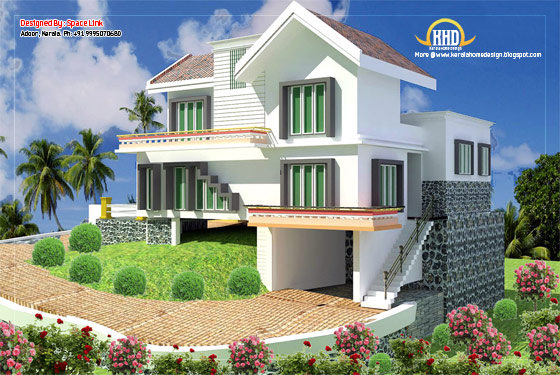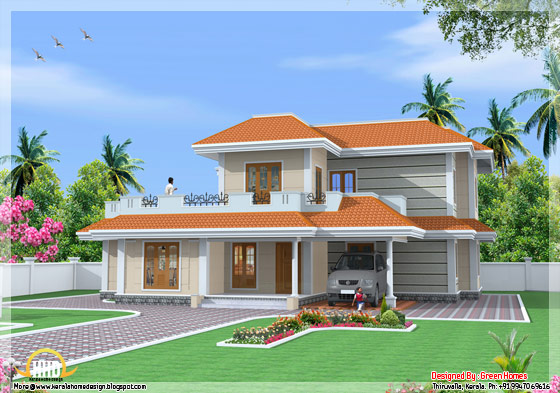type='html'>3095 Square Feet (287 Square Meter) (344 Square Yards) South Indian style sloping roof, 2 storey home design by
Hi-Land Builders, Kasaragod, Kerala.
 Sq.Ft. details this house
Sq.Ft. details this houseGround floor - 1766.15 sq. ft.
first floor -1329.15 sq. ft.
Total Area -3095.30 sq. ft.
Ground Floor bedroom - 2
bathroom - 3
First Floor bedroom - 3
bathroom - 2
Facilities in this house- Porch
- Sit out
- Living
- Dining
- Bedroom
- Prayer Hall
- Store room
- Bathroom
- Kitchen
- 3 Balcony
- Foyer
- Open Terrace
For More Info about this House Elevation, Contact (
House Design Kasaragod)
Hi-Land Builders
Engineers & Architects
Kasaragod, Kerala Designer:Naush Hillside
Ph: +91 9995690019
Off: 04998-274897
Email:
naushhillside@gmail.com




















