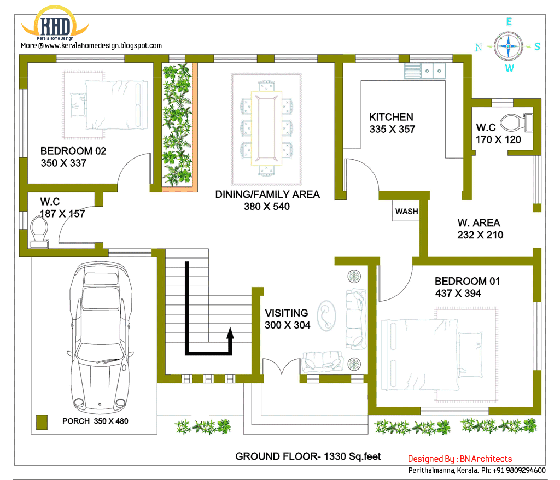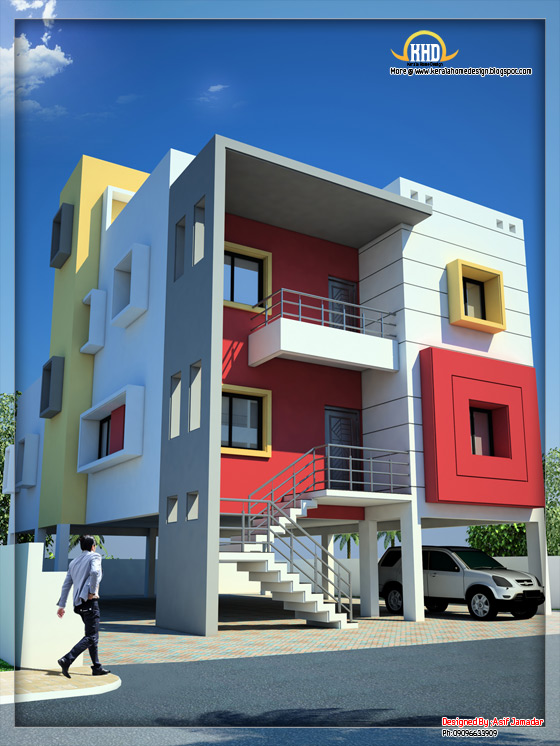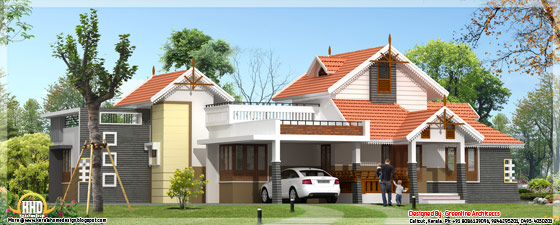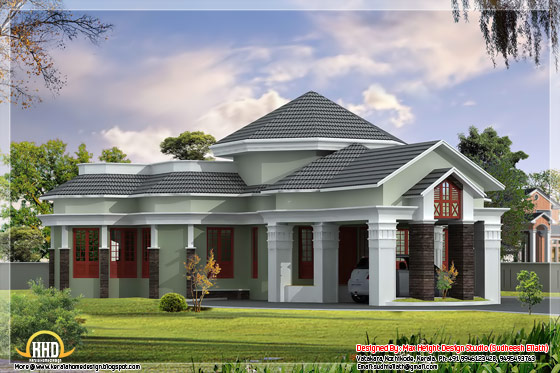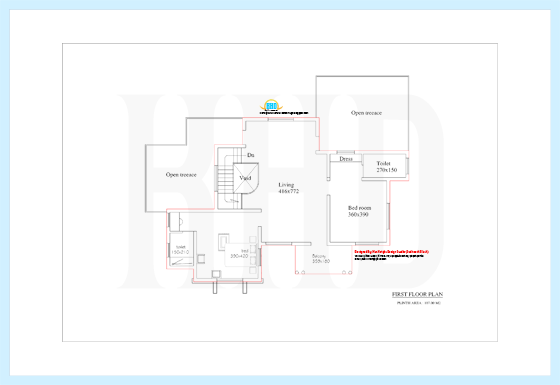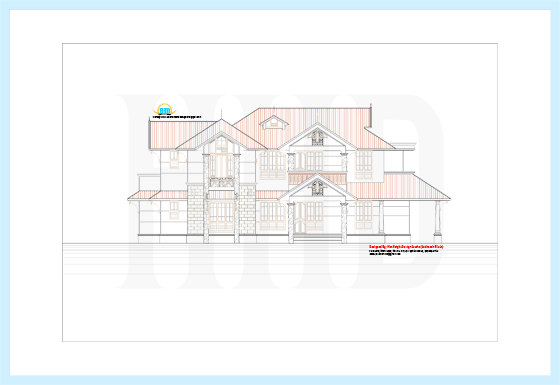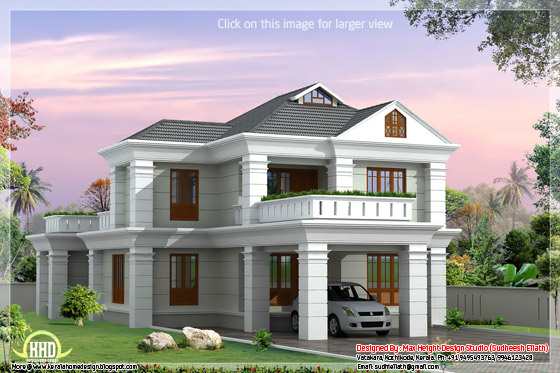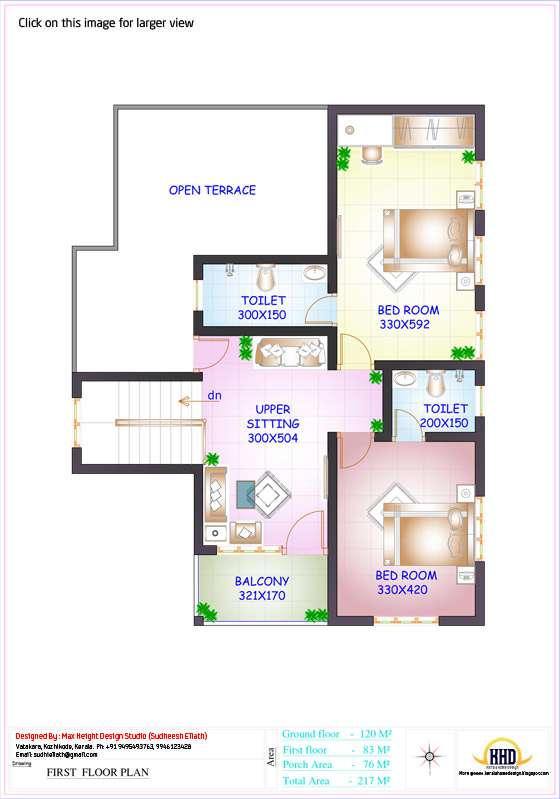
House Details
Ground floor -2165 sq. ft.
first floor - sq. ft.
Total Area - 2165 sq. ft.
bedroom - 3
bathroom - 4
To know more about this house, contact
ACUBE
Builders & Developers
Vayalambam,Anchappalom
Thrichur . DT
Kerala ST
India
Ph: 9645528833,9746024805,9809107286
Email:acubecreators@gmail.com




