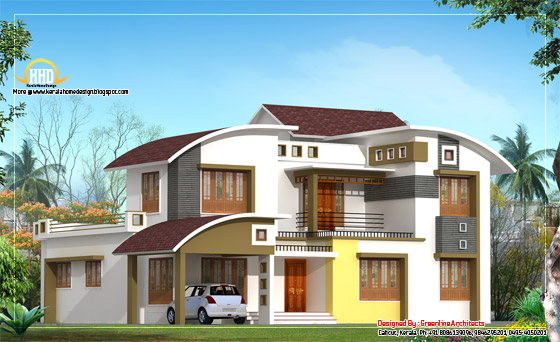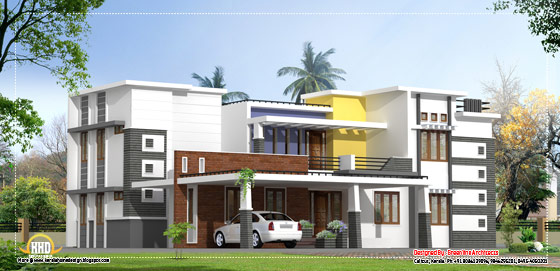
House Details
- 3 bedroom
- 1500 sq ft
- living room
- Dining room
- Kitchen and Work area
- Study room
- Family Living
Subin Surendran Architects & Associates
3rd Cross Road,
G-128, 1st floor Aditya ,
Panampilly Nagar
Kochi - 36
Email: ssacochin@gmail.com
Ph:0484 3537074
Mr. Manoj Melett (CEO): +91 9544377775
Mr. Vinod (Marketing Manager): +91 9746064607

























