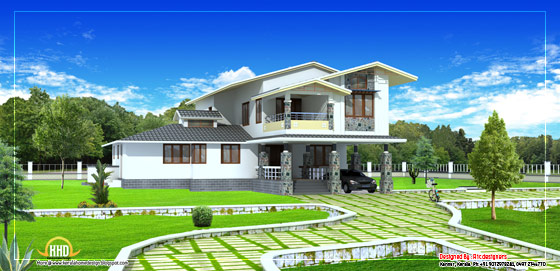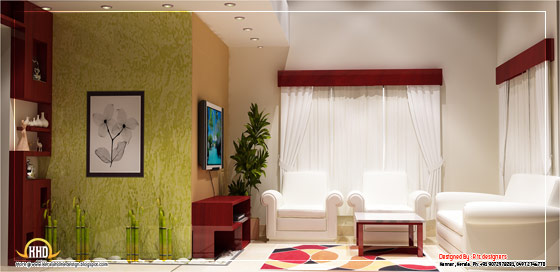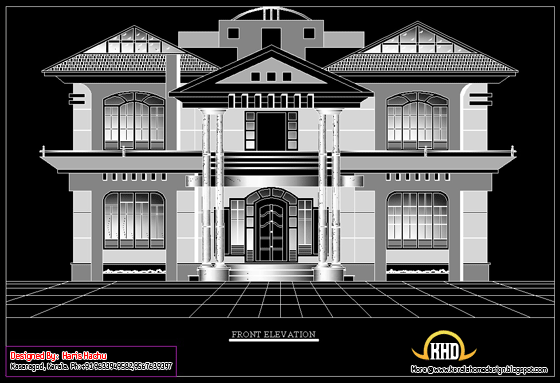'>3719 Square Feet (346 Square Meter) Double story house elevation by Master Designers Uppala, Uppala, Kasaragod, Kerala.
 Floor plan details
Floor plan detailsGround Floor : 1,899.00 Sq. Ft.
First Floor : 1,632.00 Sq. Ft.
Car Porch : 188.00 Sq. Ft.
Total Area : 3,719.00 Sq. Ft.
Bedrooms : 2 Bedrooms Ground Floor,3 Bed rooms First Floor
Bathrooms: 3 Toilets in Ground Floor ,3 First Floor
Estimated Price = 42,00000.00*
Total Cents = 16 cents
*May vary from time to time
For more info about this house design, Contact (Home design Kasaragod)
Balakrishna BConsulting Engineer,Vasthu Specialist
Mob:9447278326
Assistants
Haris:9633949582,Javid:9995848885
Master Designers UppalaCivil Engineers&Architects
Office:04998241115
Email:
uppalamasterdesigner@gmail.com


































