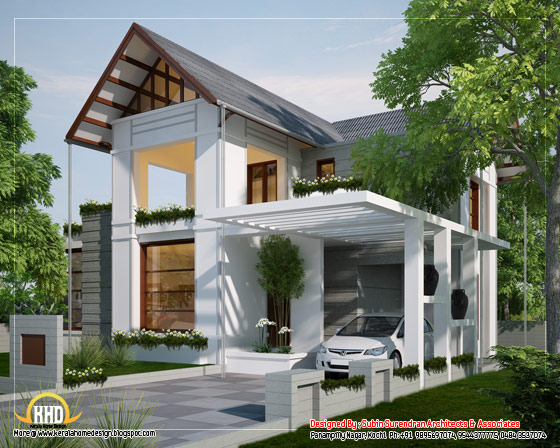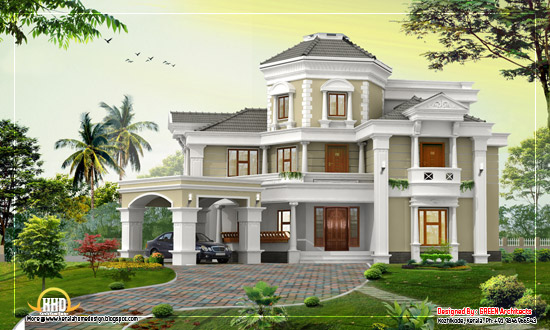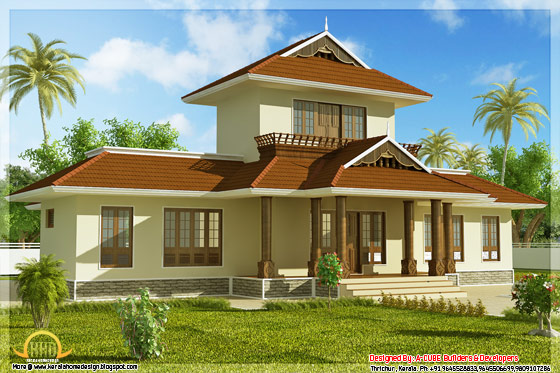type='html'>Showcasing 6 beautiful home elevations designed by Architect Subin S,
Subin Surendran Architects & Associates - Panampilly Nagar, Kochi, Kerala
1)European style home sloping roof - 2200 Sq.Ft.(204 Sq. M.)(244square yards)
- 4 Bedroom
- 3 Attached toilet
- Living
- Dining
- Kitchen
- Work area
- Family Living

2)Contemporary home - 2700 Sq.Ft.(251 Sq. M.)(300square yards)
- 4 Bedroom
- Attached bathroom
- Living
- Dining
- Kitchen
- Work area
- Family living

2)Sloping Roof House - 4700 Sq.Ft.(437 Sq. M.)(522square yards)
- 4 Bedroom
- Attached bathroom
- Living
- Dining
- Kitchen
- Work area
- Family living

3)European style home sloping roof - 1829 Sq.Ft.(170 Sq. M.)(203square yards)
Facilities of this house- Three bedroom
- Attached bathroom
- Living
- Dining
- Kitchen
- Work area
- Family living

4)Modern Home Design
Ground Floor
Facilities of this house- Porch
- Foyer
- Living
- Dining room
- Kitchen
- Workarea
- 2 Bedroom with attached toilet
First Floor
- Living room
- One bedroom with attached toilet

5)Duplex Home Plan - 1750 Sq.Ft.(162 Sq. M.)(194 square yards)
Facilities of this house- 3 Bedroom
- 3 Attached toilet
- Living
- Dining
- Kitchen
- Work area
- Family Living

To know more about this house, contact (House design Kochi (Ernakulam)
Architect: Subin S
Subin Surendran Architects & Associates
3rd Cross Road,
G-128, 1st floor Aditya ,
Panampilly Nagar
Kochi - 36
Email:
ssacochin@gmail.comPh:0484 3537074
Mr. Manoj Melett (CEO): +91 9544377775
Mr. Vinod (Marketing Manager): +91 9746064607















